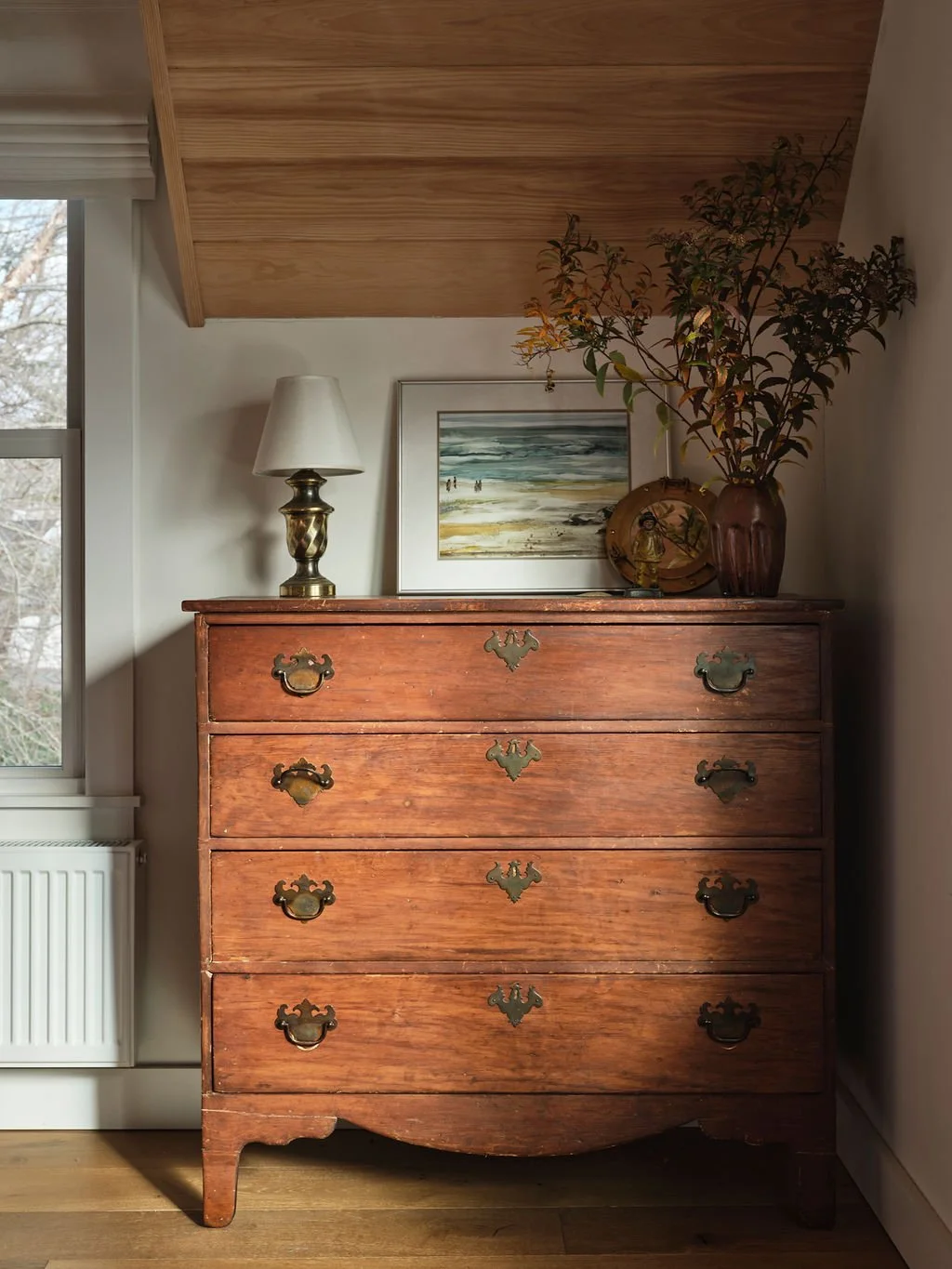OUR process
Programming and Discovery
This initial phase focuses on learning how you live and what you value. We study your lifestyle, aesthetic preferences, functional needs, and project constraints. We also document existing site conditions to establish an accurate foundation for design. This work ensures that every decision is grounded in your daily rhythms and the architectural reality of the home.
Concept Development
Here, the aesthetic direction takes shape. Concept boards, color palettes, and early spatial planning establish the atmosphere and sensibility of the project. This conceptual framework serves as an aesthetic and functional reference point throughout the project, ensuring cohesion as we refine details.
Schematic Design
The design begins to translate into measurable plans. Scaled floor plans and furniture layouts clarify circulation and function. Elevation studies and preliminary millwork ideas explore architectural detailing. Material palettes and early furnishing and fixture selections are introduced along with initial budget numbers, creating a structured roadmap for the next phase.
Design Development
At this stage, each element is finalized. Detailed drawings, elevations, and specifications are completed. Materials, fixtures, and furnishings are approved. Coordination with trades and vendors takes place, and pricing is finalized The result is a fully resolved design ready for production and implementation.
Procurement and Project Management
Execution begins. Orders are placed, lead times are tracked, and logistics are managed. We coordinate with trades and fabricators, conduct site visits, and address field conditions as they arise. The objective is to protect the design intent while maintaining schedule, quality, and communication throughout the process.
The final pieces come together. Furnishings, lighting, and soft goods are installed and arranged. Art and accessories are styled to create a collected, lived-in feeling. A final walk-through addresses any adjustments needed. The project concludes with client handoff and photography to document the finished environment.





